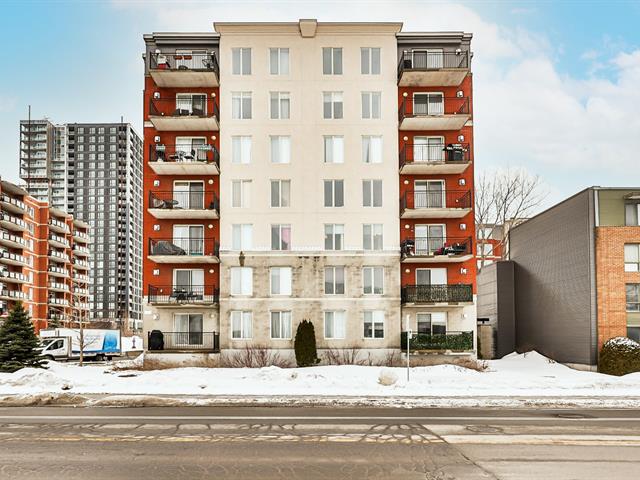We use cookies to give you the best possible experience on our website.
By continuing to browse, you agree to our website’s use of cookies. To learn more click here.
Cellular :
Condo for sale, Laval (Chomedey)
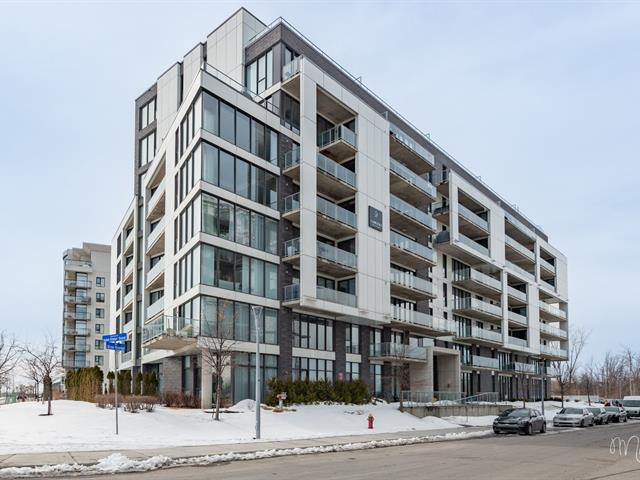
 Frontage
Frontage
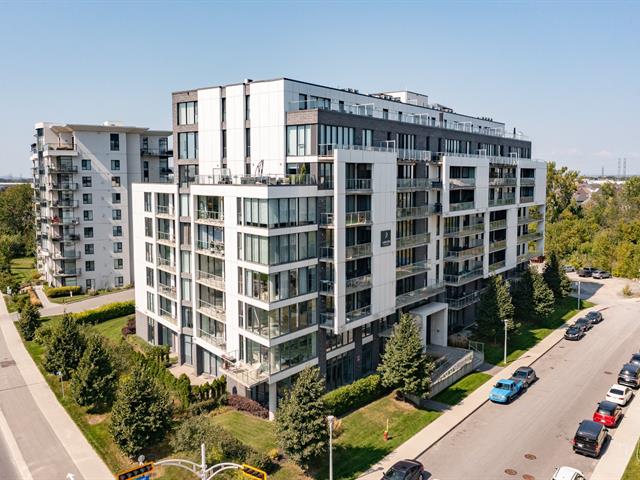 Aerial photo
Aerial photo
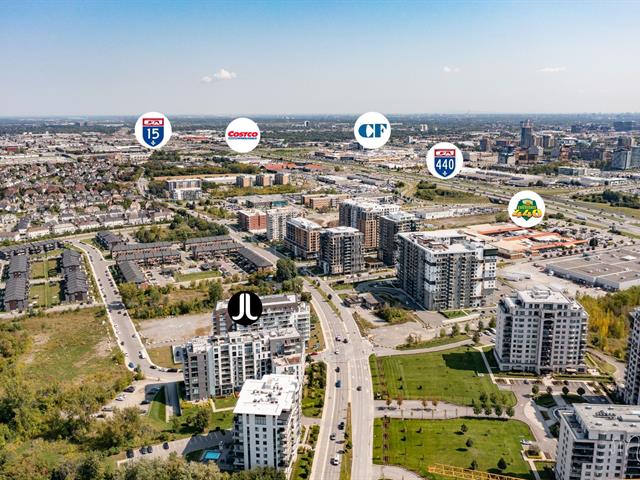 Aerial photo
Aerial photo
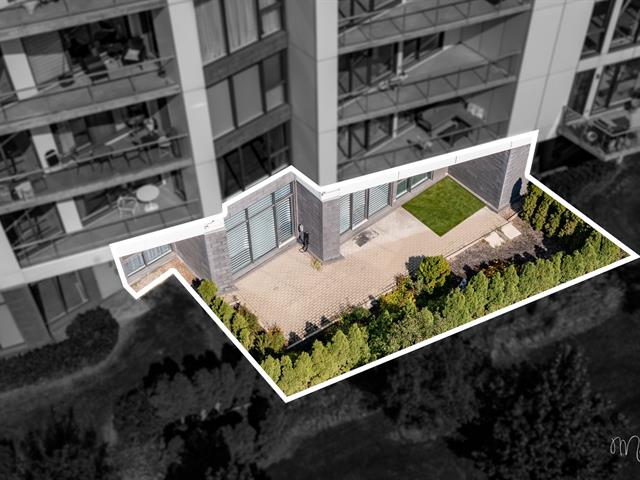 Frontage
Frontage
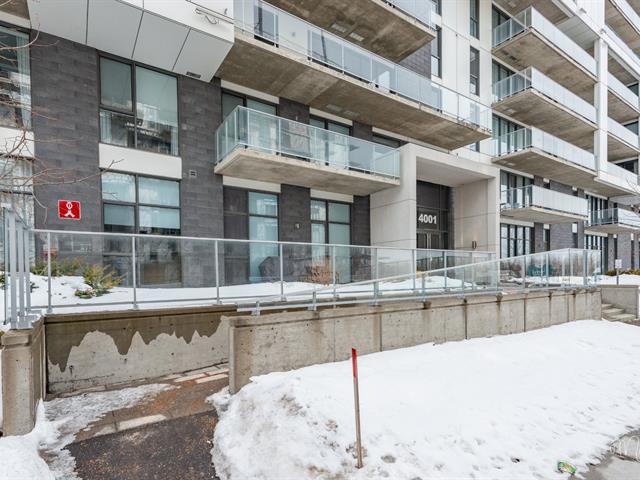 Exterior entrance
Exterior entrance
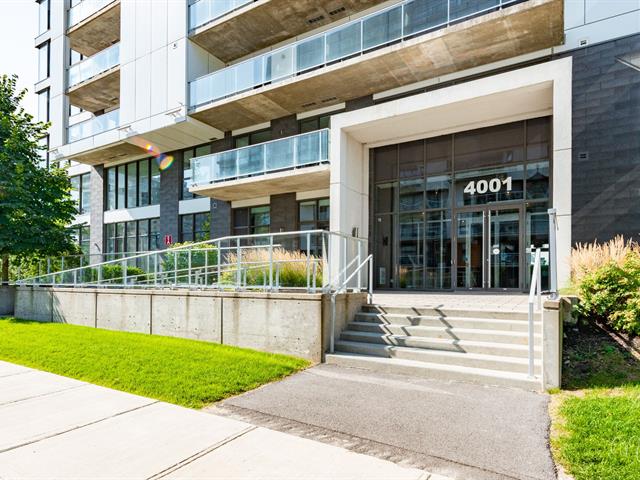 Hallway
Hallway
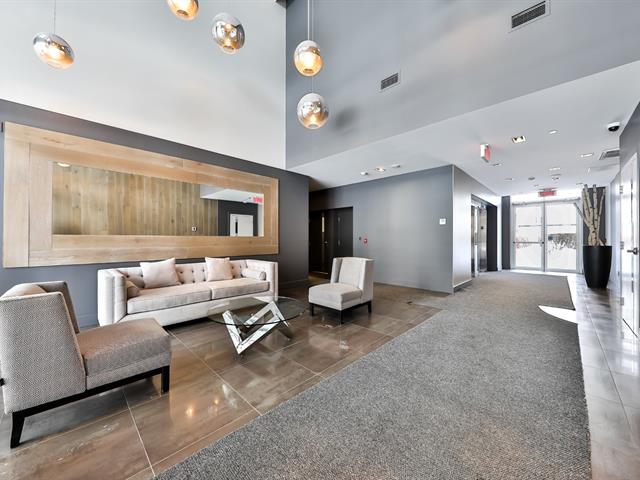 Hallway
Hallway
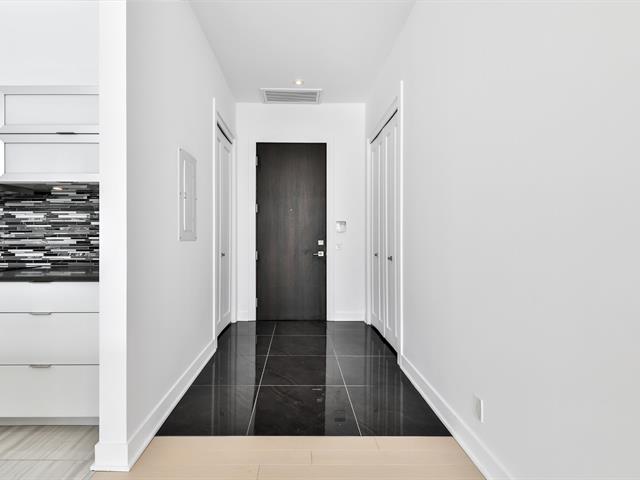 Hallway
Hallway
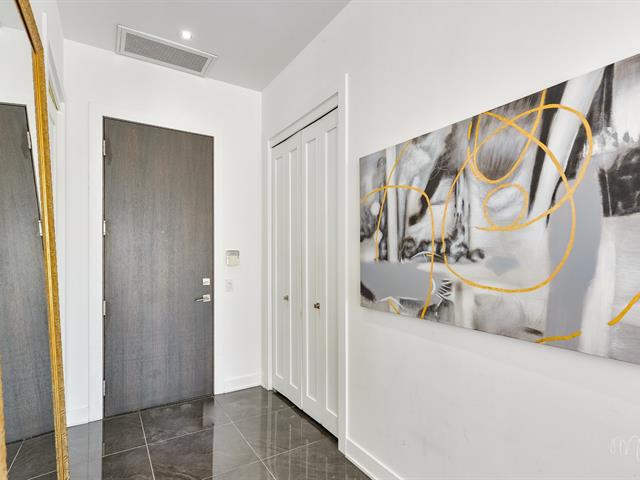 Hallway
Hallway
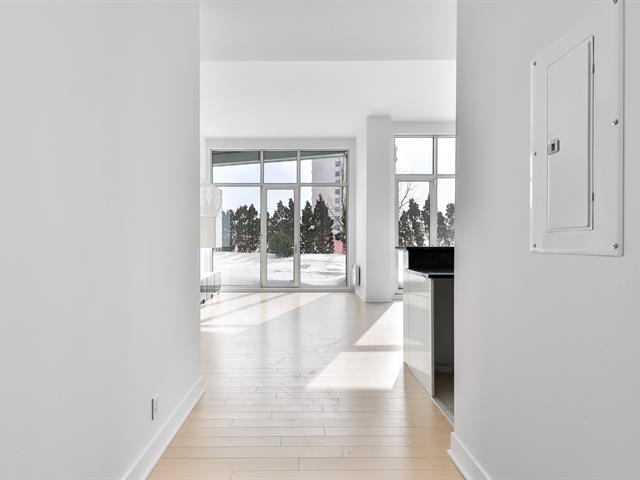 Corridor
Corridor
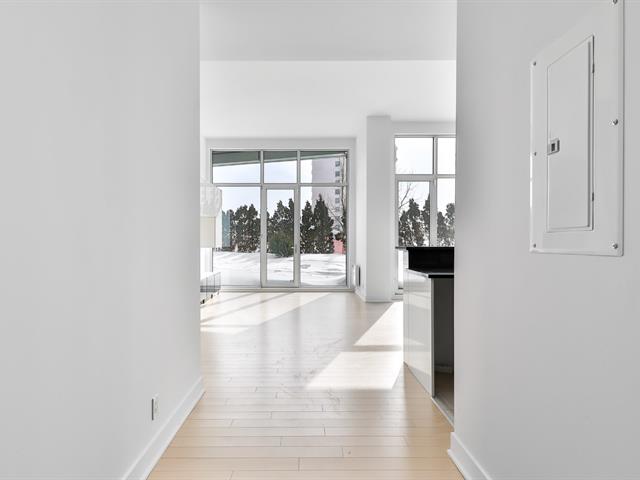 Living room
Living room
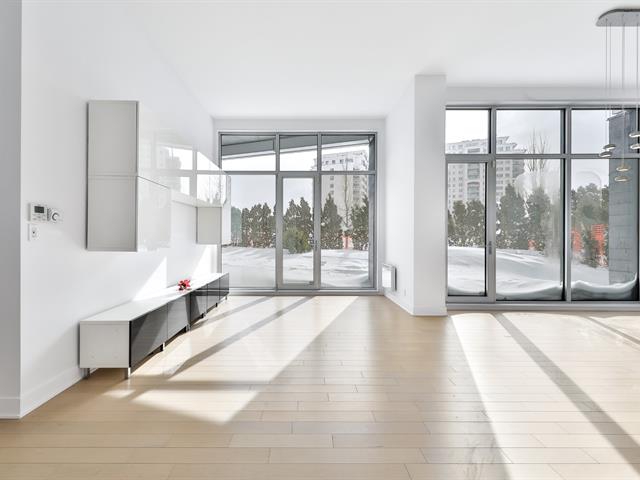 Overall View
Overall View
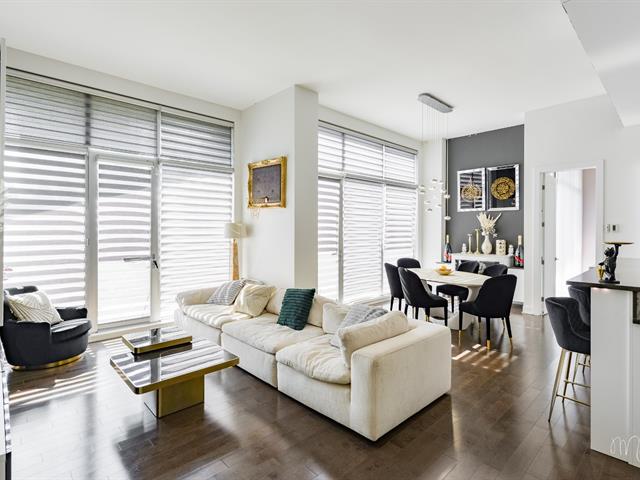 Living room
Living room
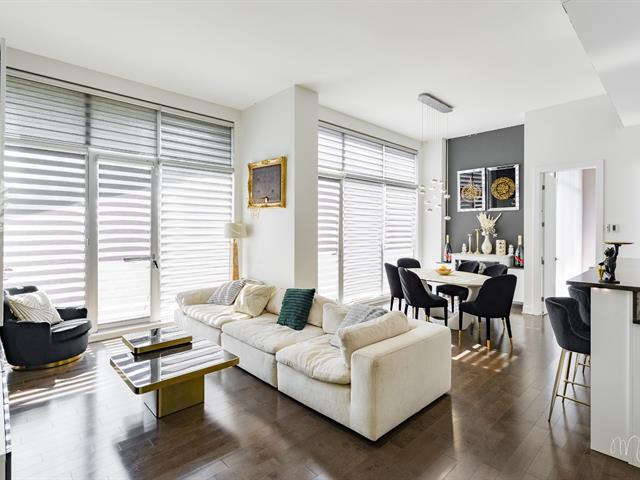 Overall View
Overall View
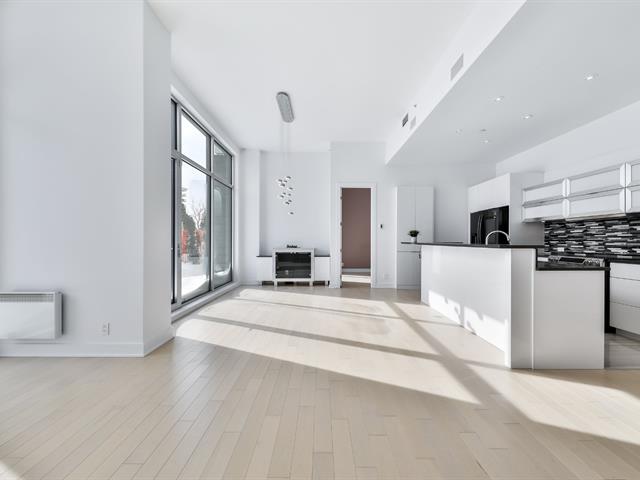 Kitchen
Kitchen
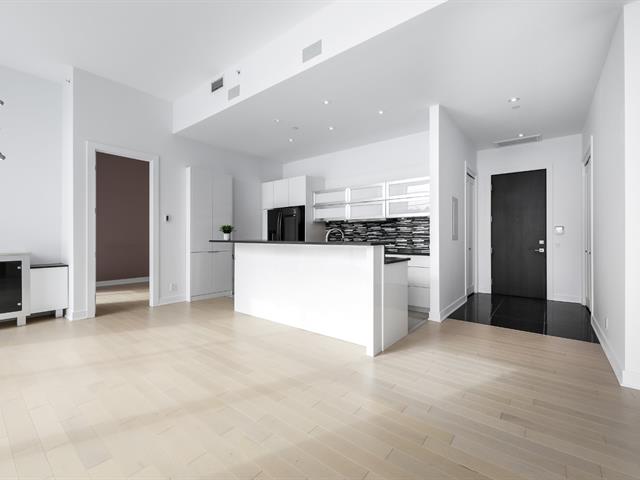 Kitchen
Kitchen
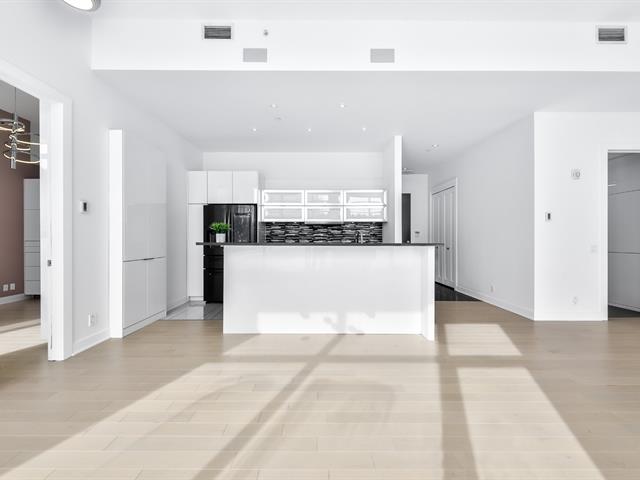 Kitchen
Kitchen
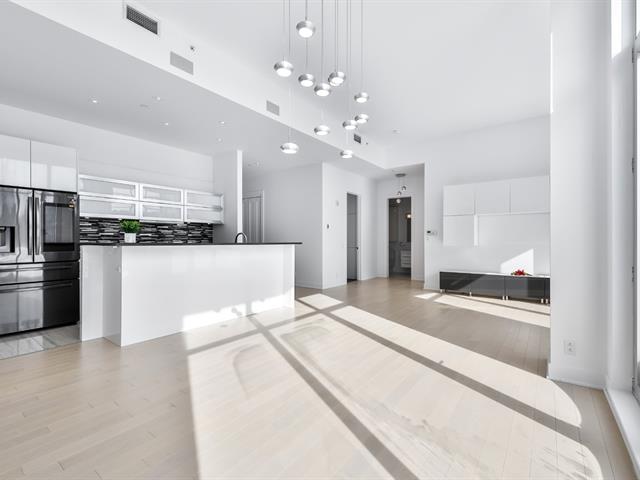 Kitchen
Kitchen
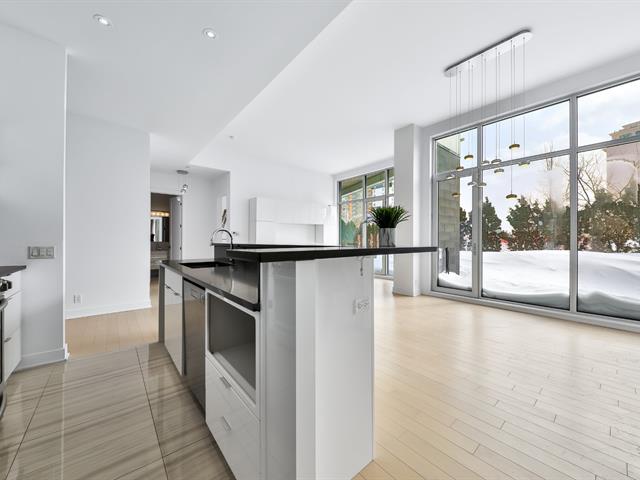 Kitchen
Kitchen
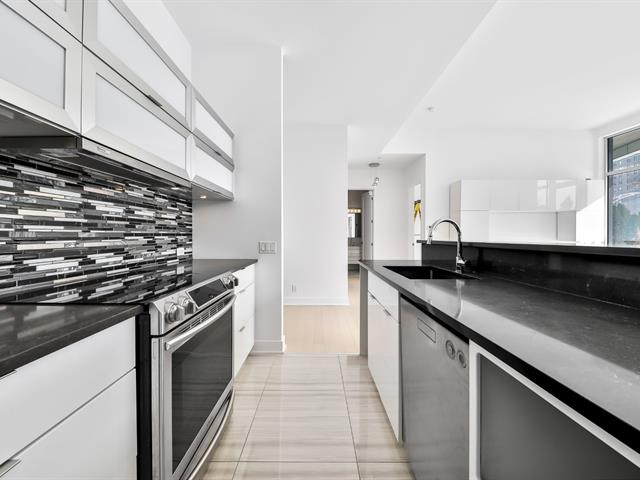 Kitchen
Kitchen
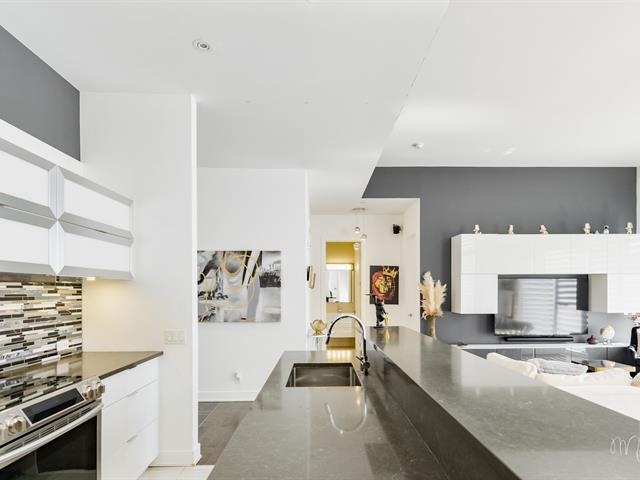 Kitchen
Kitchen
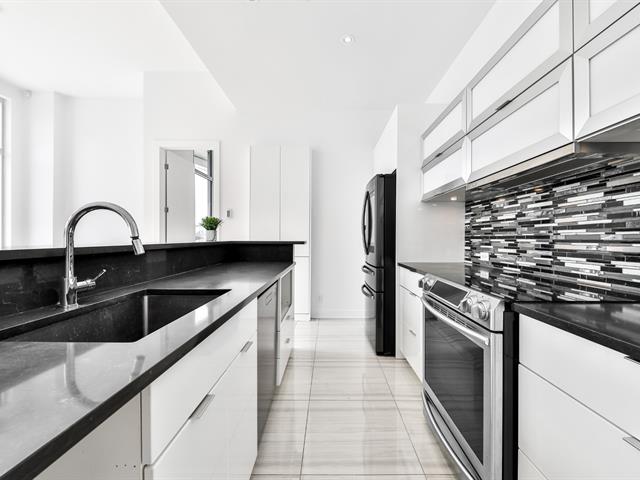 Dining room
Dining room
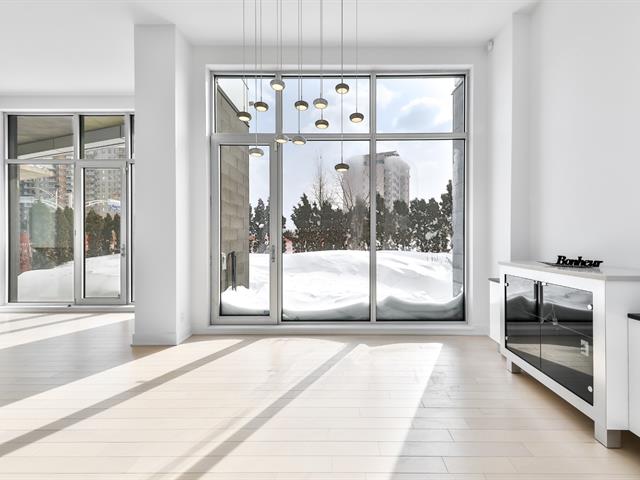 Dining room
Dining room
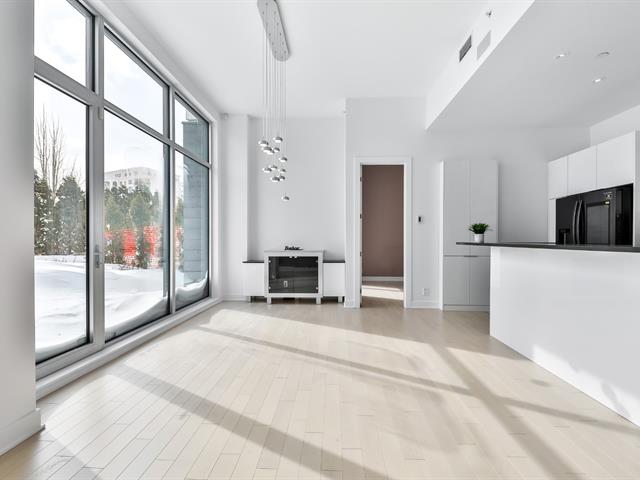 Primary bedroom
Primary bedroom
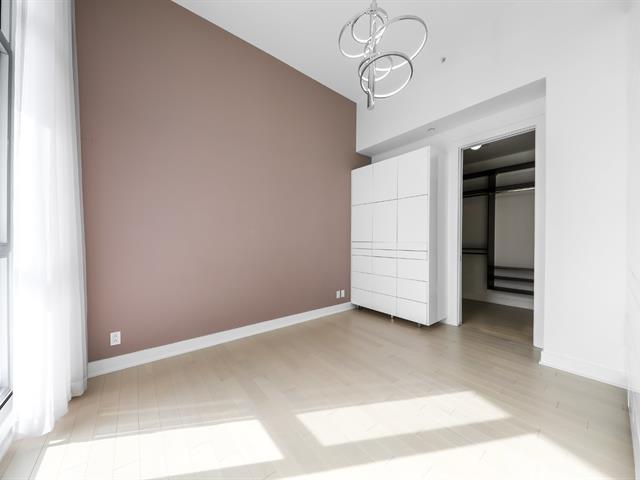 Primary bedroom
Primary bedroom
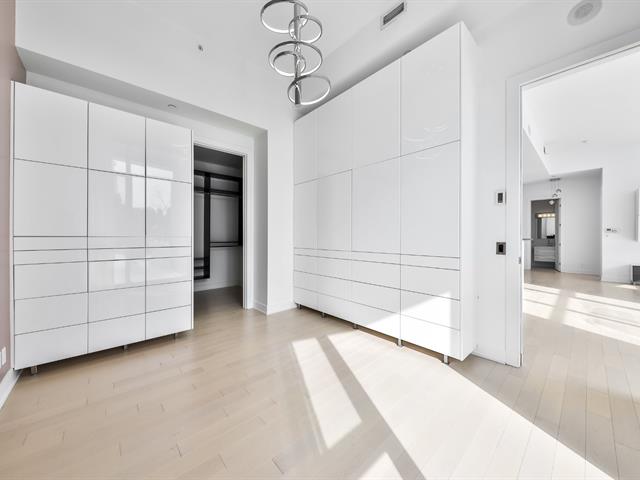 Primary bedroom
Primary bedroom
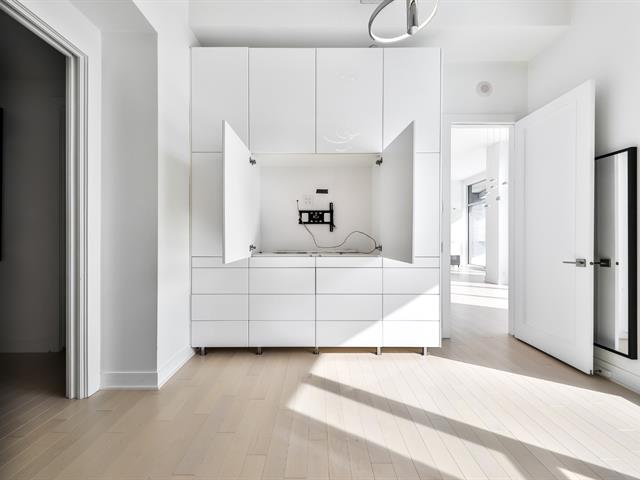 Primary bedroom
Primary bedroom
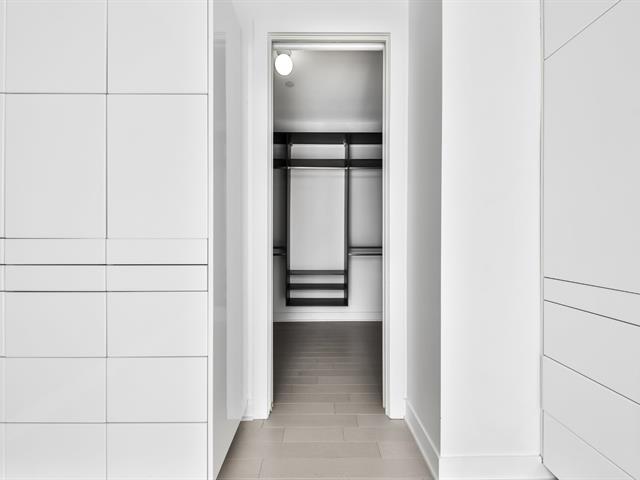 Walk-in closet
Walk-in closet
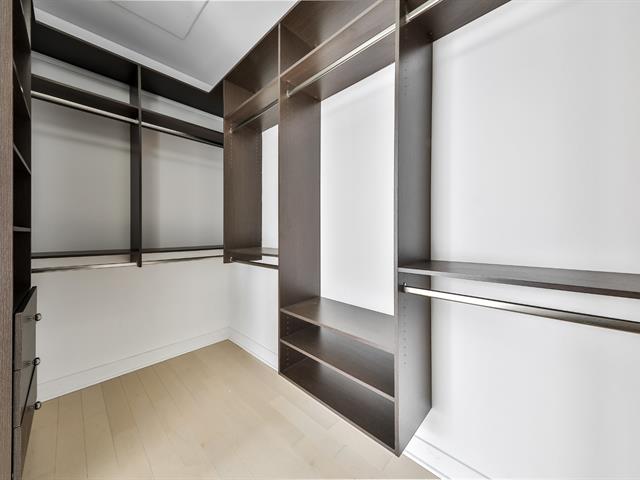 Ensuite bathroom
Ensuite bathroom
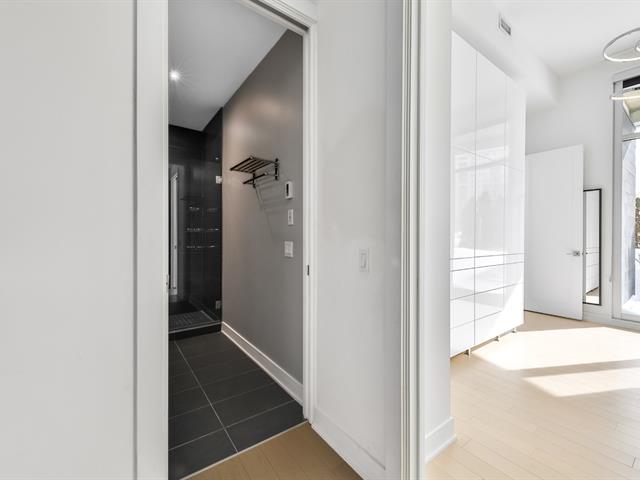 Ensuite bathroom
Ensuite bathroom
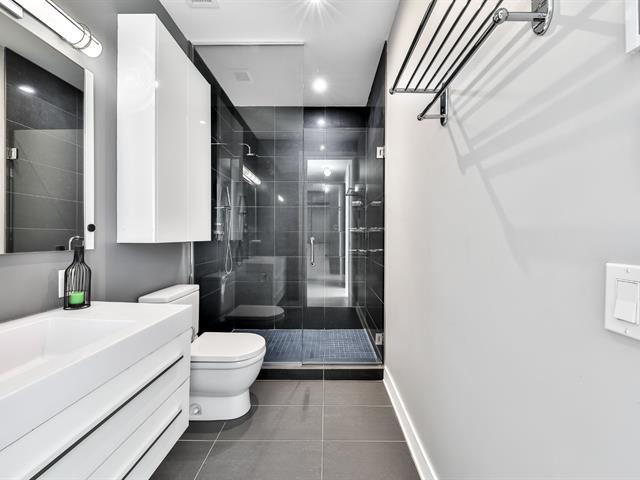 Ensuite bathroom
Ensuite bathroom
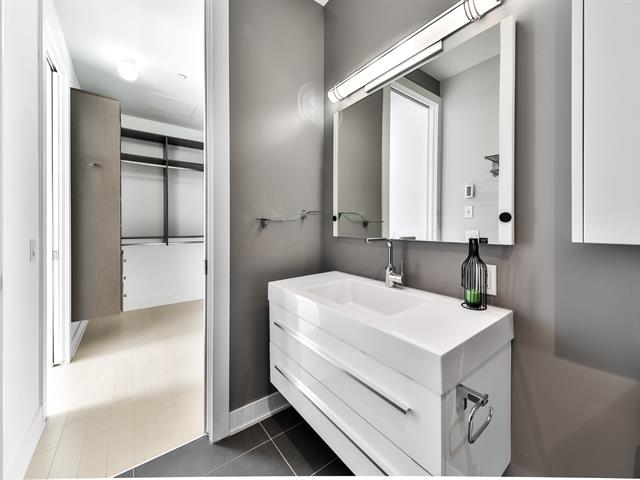 Bedroom
Bedroom
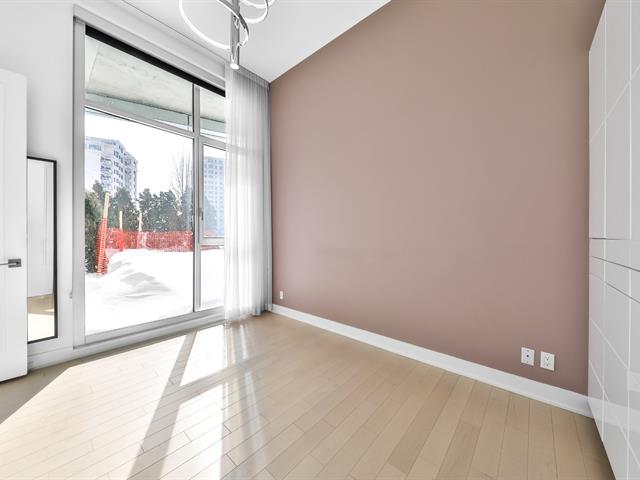 Overall View
Overall View
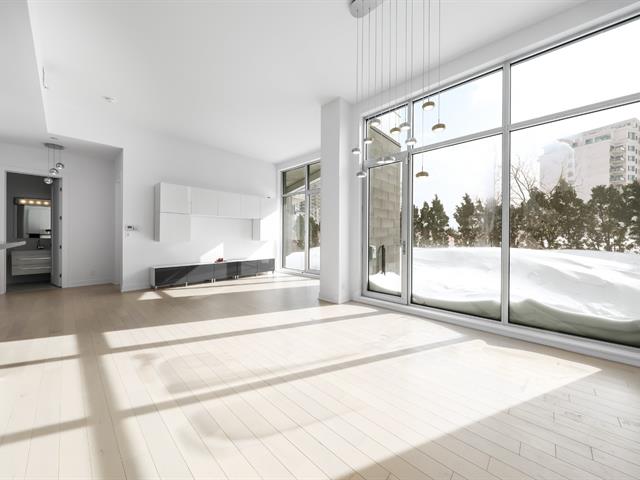 Dining room
Dining room
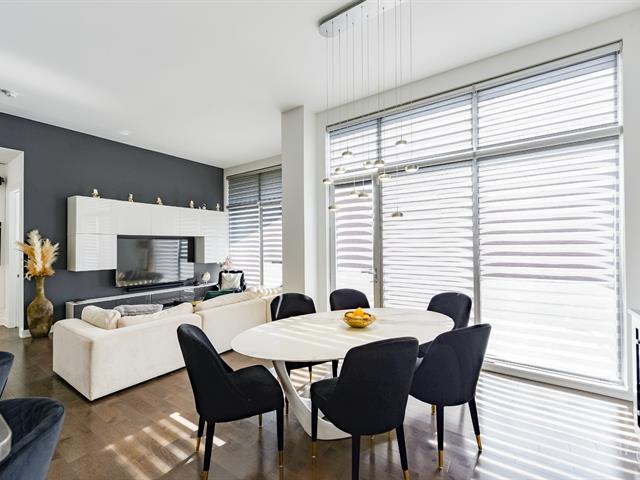 Overall View
Overall View
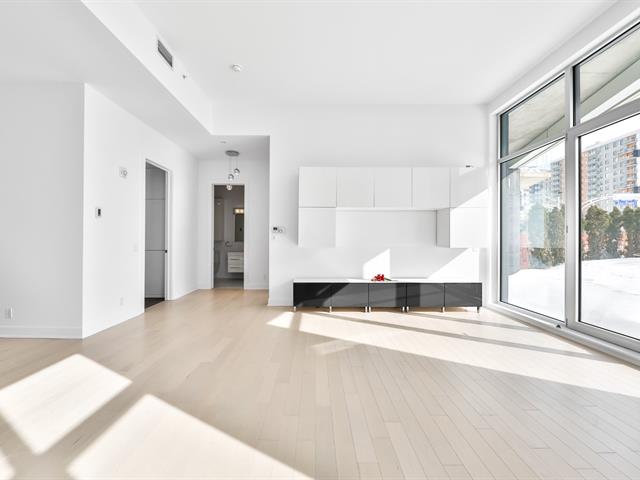 Living room
Living room
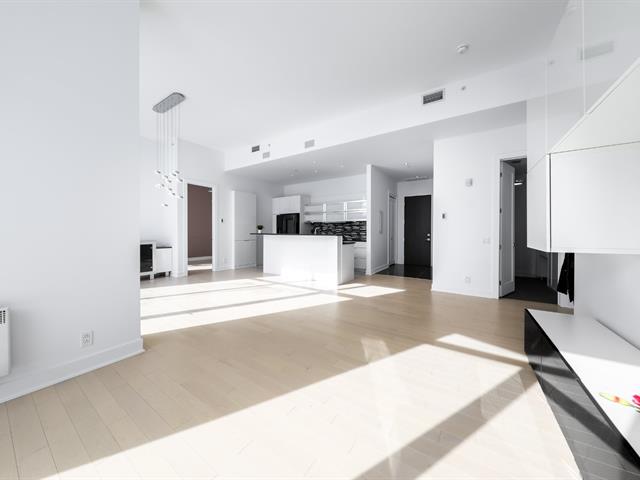 Bedroom
Bedroom
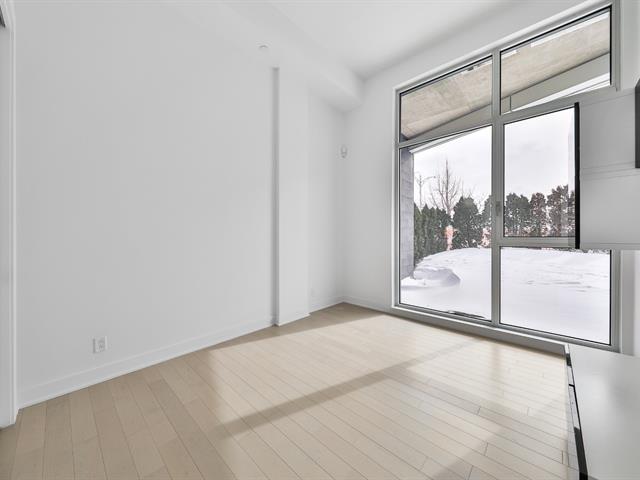 Bedroom
Bedroom
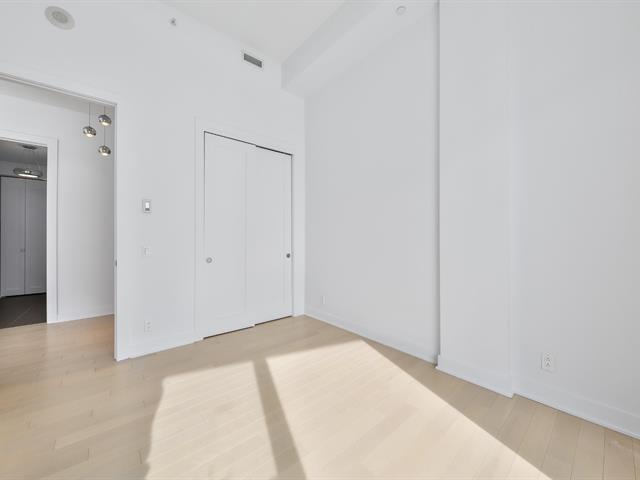 Bedroom
Bedroom
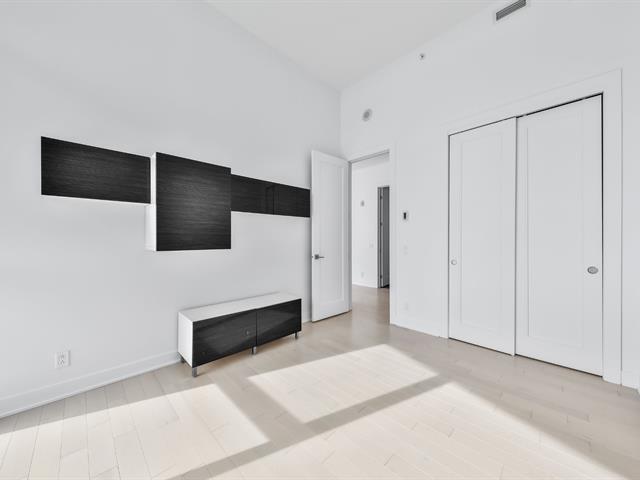 Corridor
Corridor
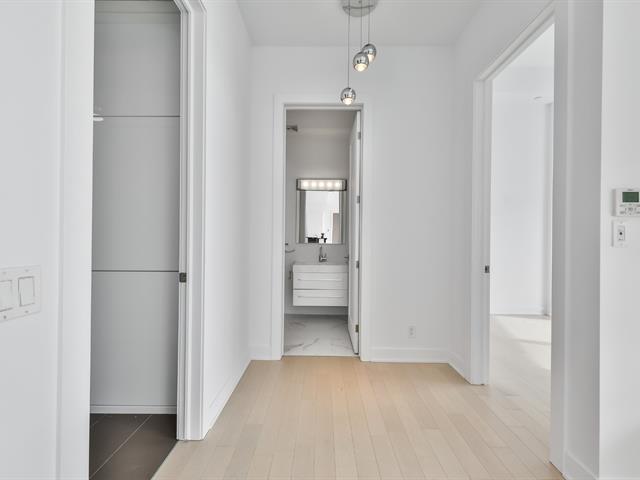 Bathroom
Bathroom
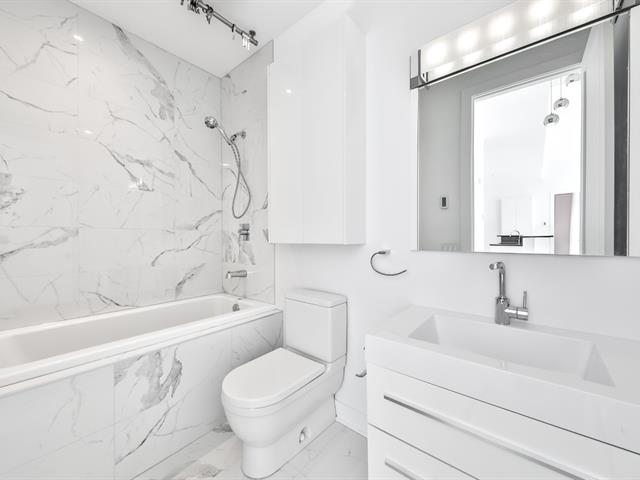 Laundry room
Laundry room
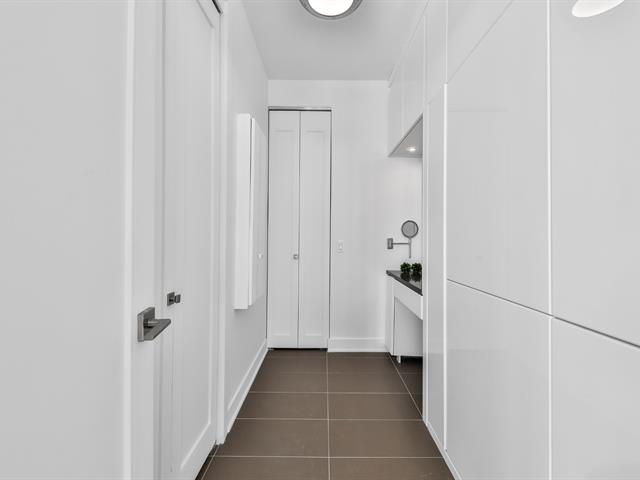 Laundry room
Laundry room
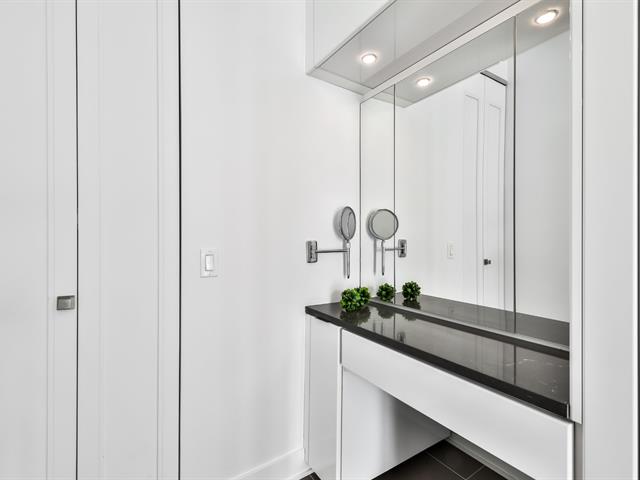 Laundry room
Laundry room
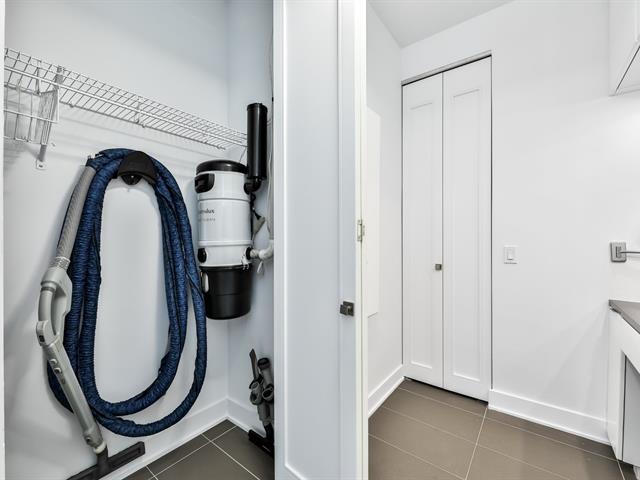 Laundry room
Laundry room
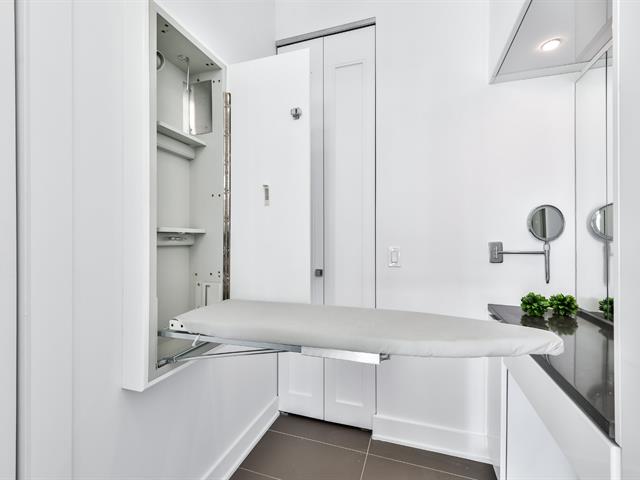 Laundry room
Laundry room
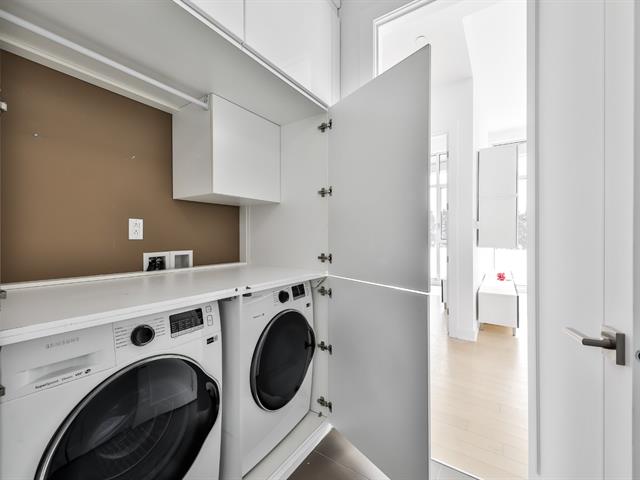 Dining room
Dining room
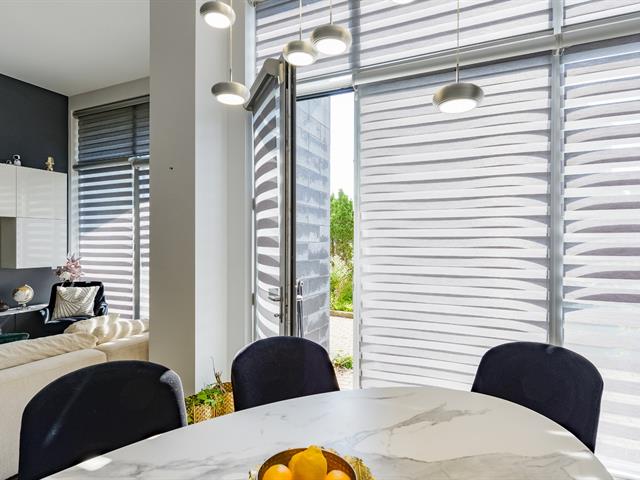 Patio
Patio
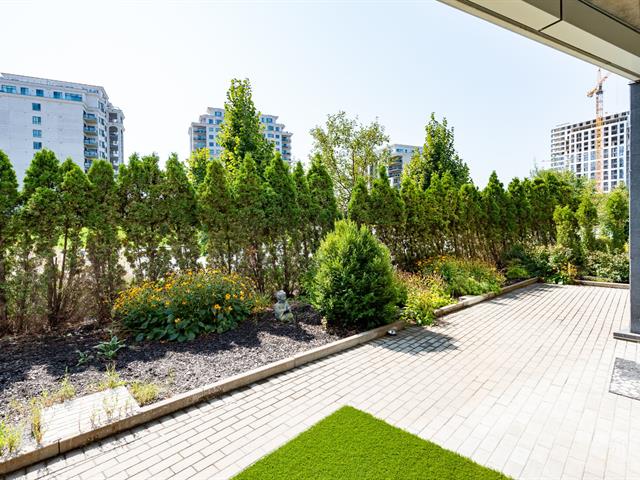 Patio
Patio
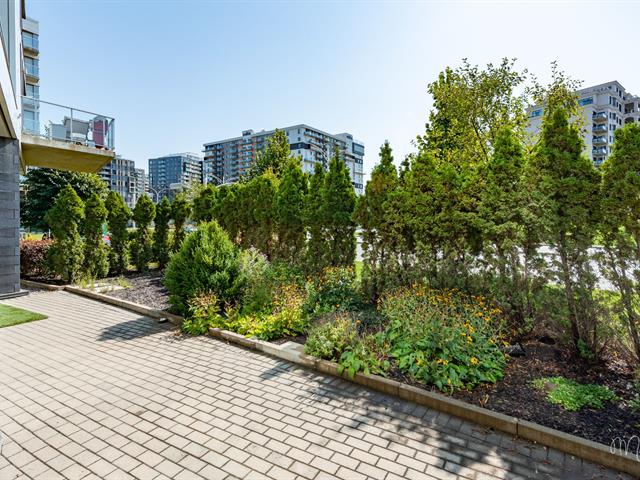 Patio
Patio
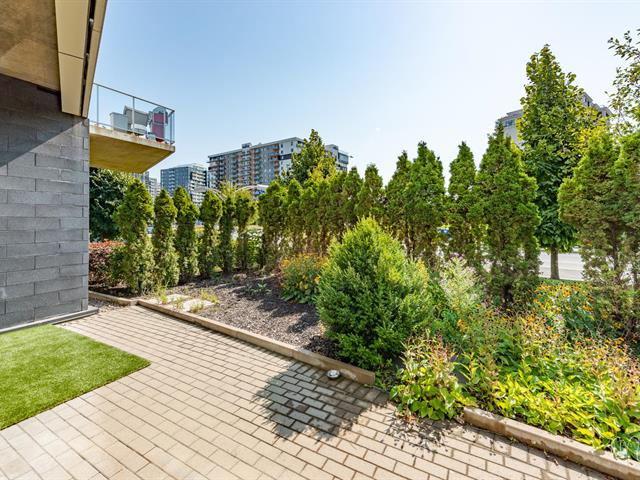 Patio
Patio
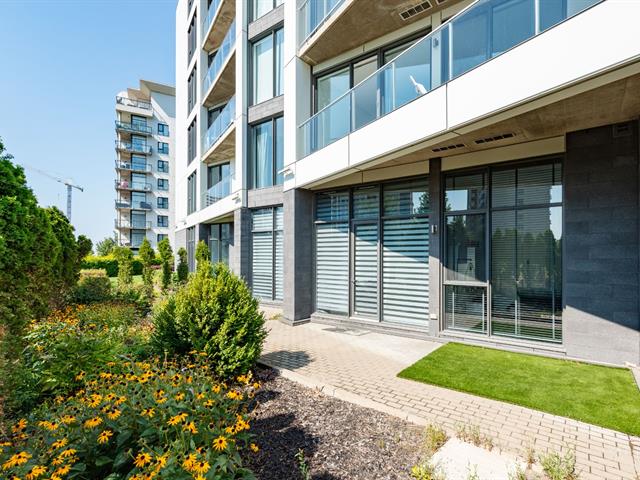 Patio
Patio
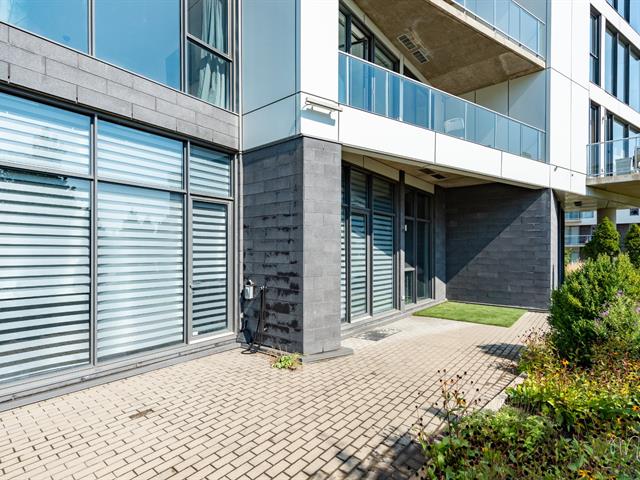 Garage
Garage
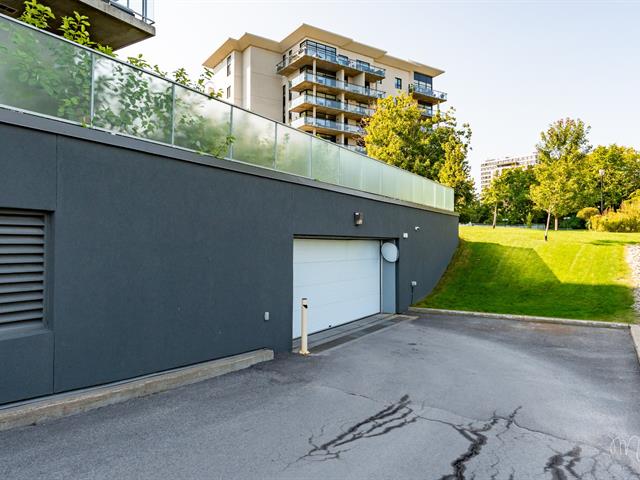 Garage
Garage
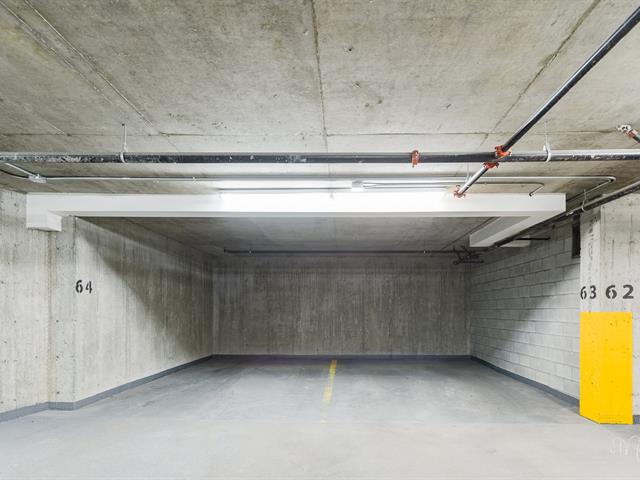 Garage
Garage
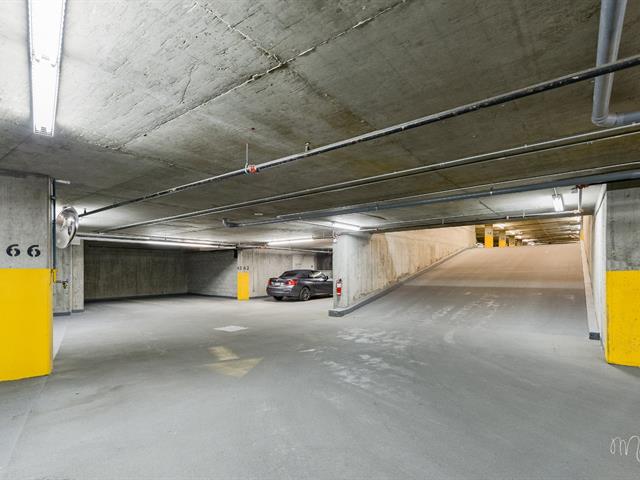 Storage
Storage
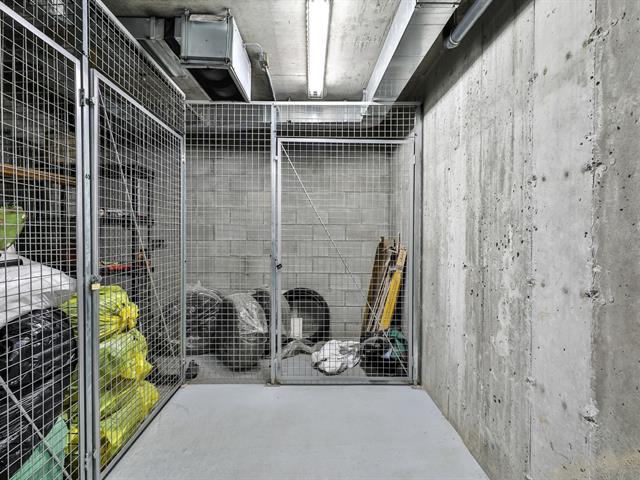 Storage
Storage
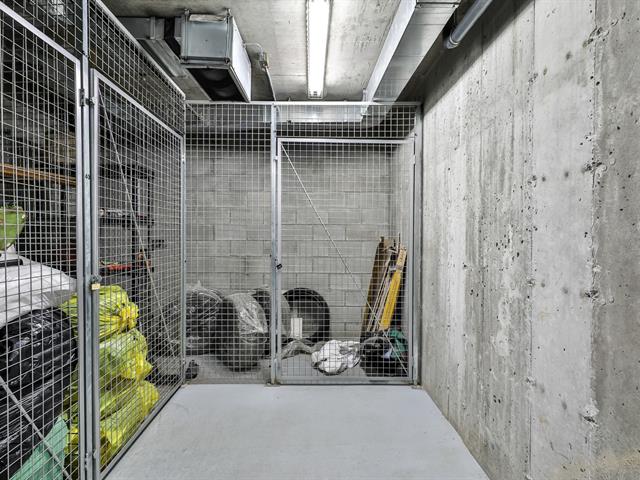 Hallway
Hallway
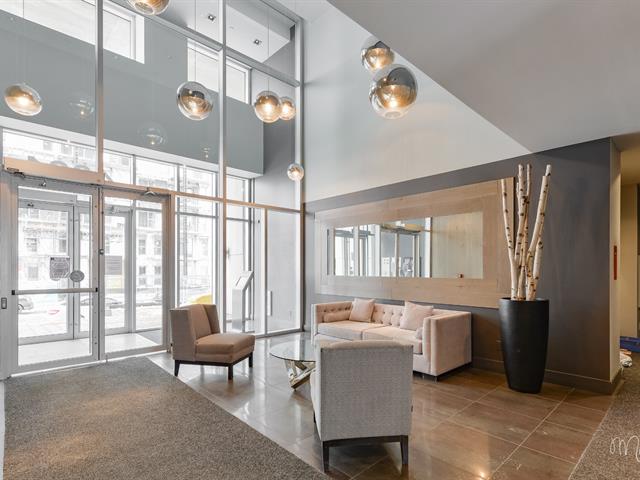 Hallway
Hallway
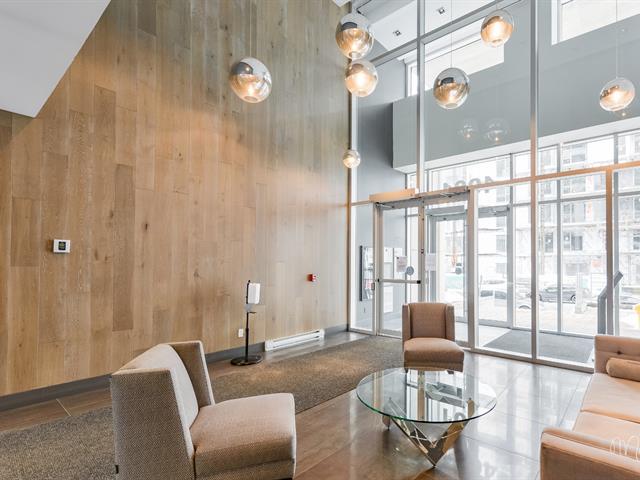 Parking
Parking
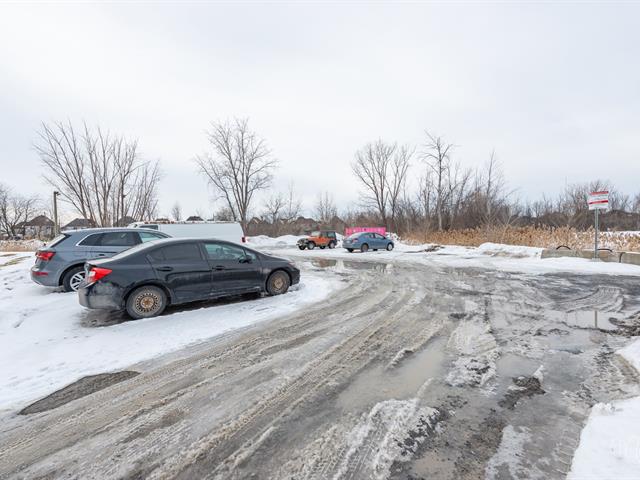 Parking
Parking
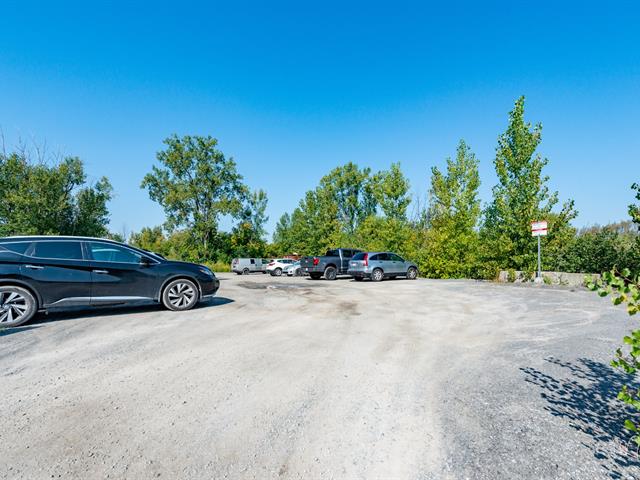 Aerial photo
Aerial photo
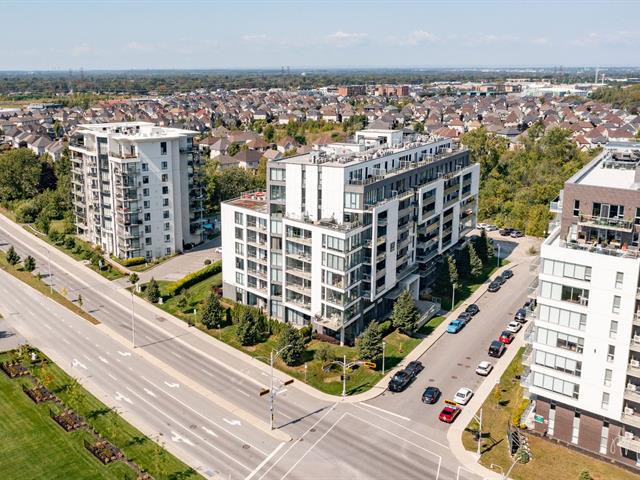 Aerial photo
Aerial photo
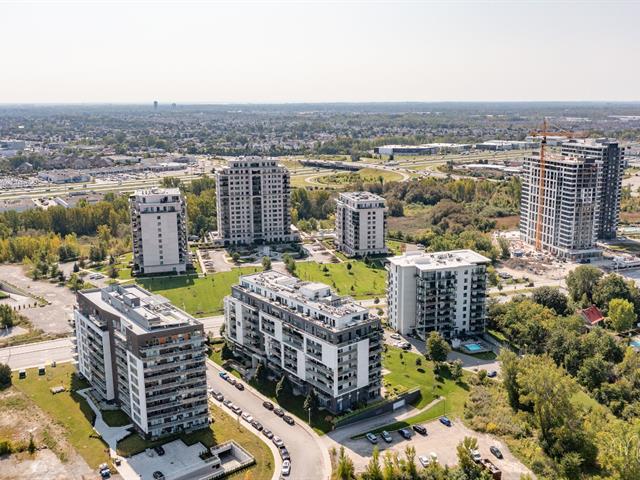 Aerial photo
Aerial photo
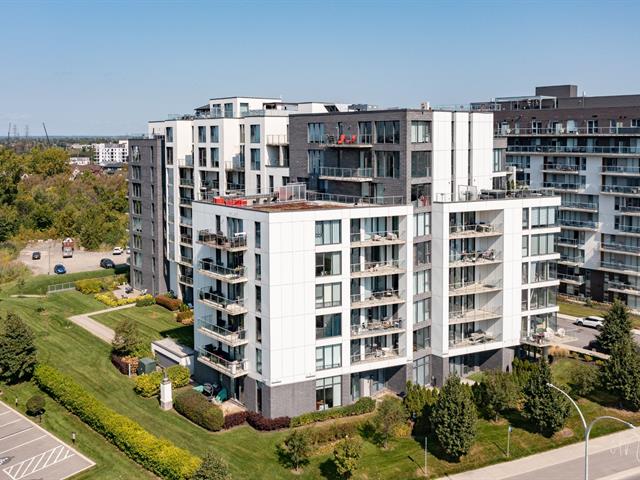 Aerial photo
Aerial photo
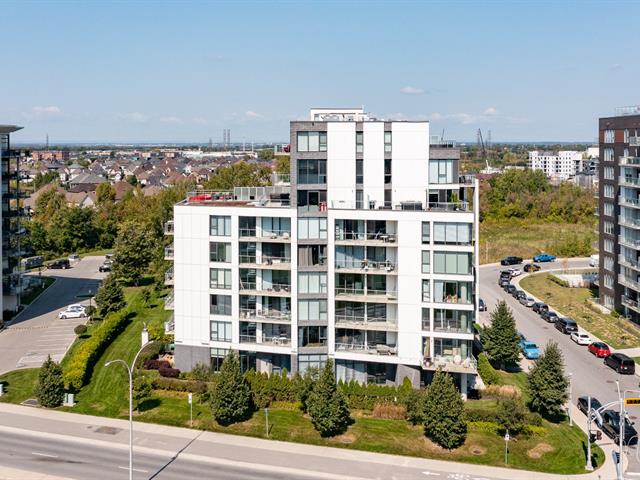 Aerial photo
Aerial photo
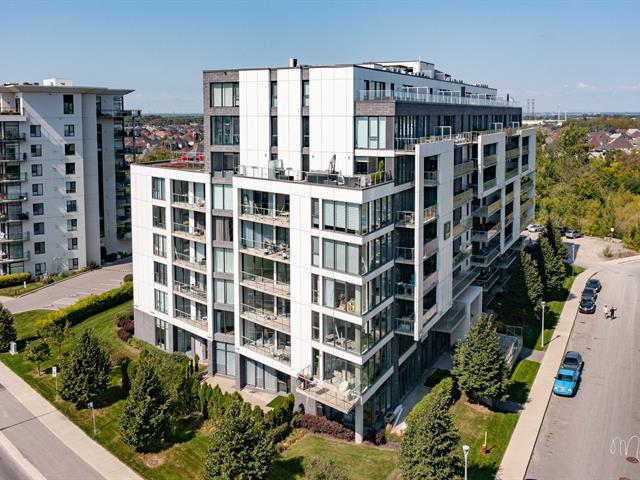 Frontage
Frontage
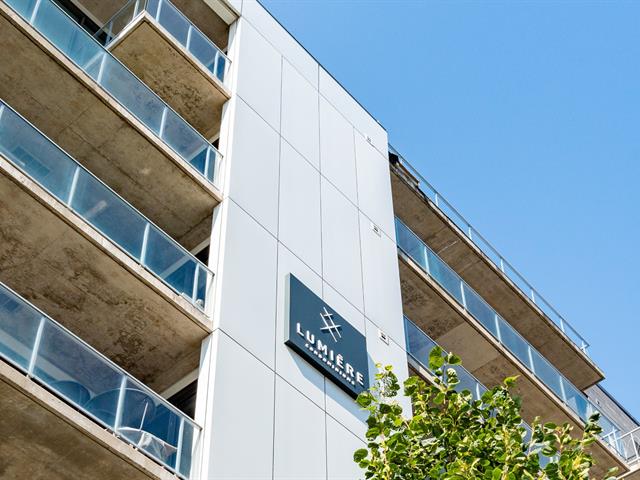
Characteristics
| Property Type | Condo | Year of construction | 2014 |
| Type of building | Detached | Trade possible | |
| Building dimensions | Certificate of Location | ||
| Living Area | 1,176.49 sq. ft. | ||
| Lot dimensions | Deed of Sale Signature | 15 days | |
| Cadastre | |||
| Zoning | Residential |
| Pool | |||
| Water supply | Municipality | Parking (total) | Garage (2) |
| Driveway | |||
| Roofing | Garage | Fitted, Double width or more, Heated | |
| Siding | Lot | ||
| Windows | Topography | ||
| Window Type | Distinctive Features | ||
| Energy/Heating | Electricity | View | |
| Basement | Proximity | University, Public transport, High school, Elementary school, Bicycle path, Park - green area, Daycare centre, Cegep, Highway | |
| Bathroom | Seperate shower, Adjoining to primary bedroom |
| Sewage system | Municipal sewer | Equipment available | Alarm system, Electric garage door, Ventilation system, Central air conditioning |
| Available services | Visitor parking, Indoor storage space, Balcony/terrace, Common areas | Easy access | Elevator |
Room dimensions
| Room(s) | LEVEL | DIMENSIONS | Type of flooring | Additional information |
|---|---|---|---|---|
| Hallway | Ground floor | 8.10x5.3 P - irr | Ceramic tiles | Chauffant |
| Kitchen | Ground floor | 8.7x12.6 P - irr | Ceramic tiles | Chauffant |
| Dining room | Ground floor | 7.9x14.1 P - irr | Wood | Chauffant |
| Living room | Ground floor | 11.4x12.9 P - irr | Wood | Chauffant |
| Laundry room | Ground floor | 5.11x9.4 P - irr | Ceramic tiles | Chauffant |
| Primary bedroom | Ground floor | 10.7x12.0 P - irr | Wood | penderie 5x9 |
| Bathroom | Ground floor | 5.2x9.10 P - irr | Ceramic tiles | Chauffant |
| Bedroom | Ground floor | 9.11x12.0 P - irr | Wood | Chauffant |
| Bathroom | Ground floor | 4.10x9.0 P - irr | Ceramic tiles | Chauffant |
Inclusions
Exclusions
Addenda
BELOW APPRAISAL! AVAILABLE IMMEDIATELY!
ALMOST COMPLETELY RENOVATED IN 2025!!!
Highlights
Prime location
Condo in LIKE-NEW condition
Stunning floor-to-ceiling windows
2 garage parking spaces
Massive double storage unit in the garage--the only one
with an electrical outlet
Large walk-in closet at the entrance
Spacious island with quartz countertop
Heated flooring in every room
12-foot ceilings with plenty of recessed lighting
High-end materials throughout
Built-in furniture in the master bedroom, including a
hidden space for a TV
Separate laundry room with ample storage, an ironing board
cabinet, and a dedicated makeup corner
Huge walk-in closet connected to the master ensuite,
featuring custom-built storage
2 full bathrooms with custom-built vanities
Impressive south-facing private terrace of over 400 sq. ft.
Guaranteed to be love at first sight! This condo truly has
everything to please even the most discerning buyers.





